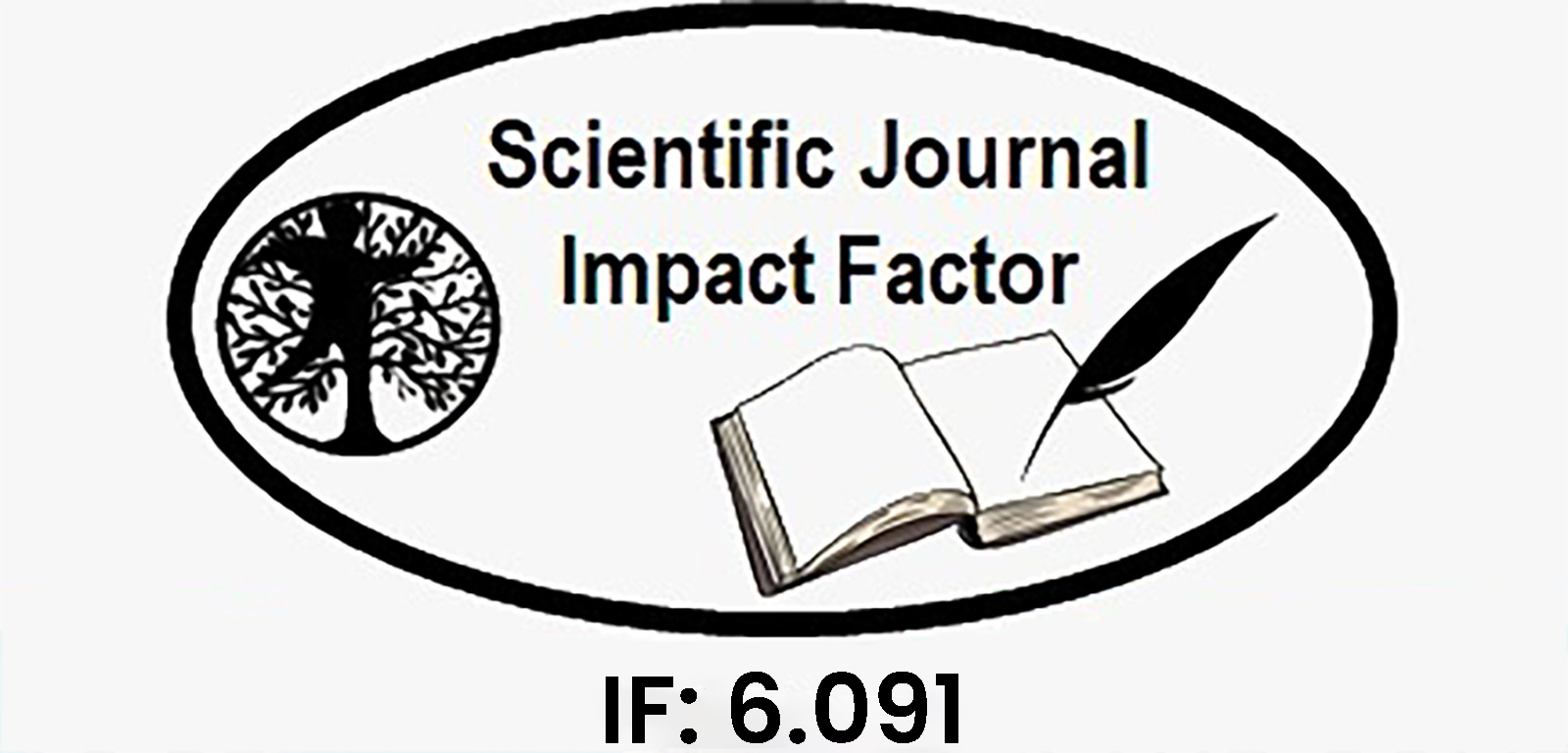STUDY OF A G+6 STOREY HOSPITAL BUILDING RETROFITTING BY USING ETABS SOFTWARE
Abstract
Over the last three decades, earthquakes have struck several sections of the nation. It was discovered that many of the damaged buildings in the first three earthquakes were constructed using non-engineered masonry methods. In the event of an earthquake, unreinforced masonry constructions are the most susceptible. Typically, they are designed to support vertical loads, and since masonry has a sufficient compressive strength, the structures function well under vertical stresses. The walls of such a masonry building experience shear and flexural stresses when they are exposed to lateral inertial loads during an earthquake. Due to poor construction, some R.C.C. buildings have fallen during past earthquakes and are now deemed dangerous. Major collapse and damage to the R.C.C. buildings are caused by several additional factors.
The current research involves the retrofitting of a G+6-story hospital building in Karimnagar, Telangana State. The SAP 2000 program was used to do the study using the Response Spectrum approach, and the building was situated in low seismic zone II. The results are compared with the current structure and the retrofitting structure. These results include joint displacements, lateral loads, shear, bending, torsion, bending, time period, and frequency values.
Downloads
Downloads
Published
Issue
Section
License

This work is licensed under a Creative Commons Attribution-NonCommercial-NoDerivatives 4.0 International License.
















